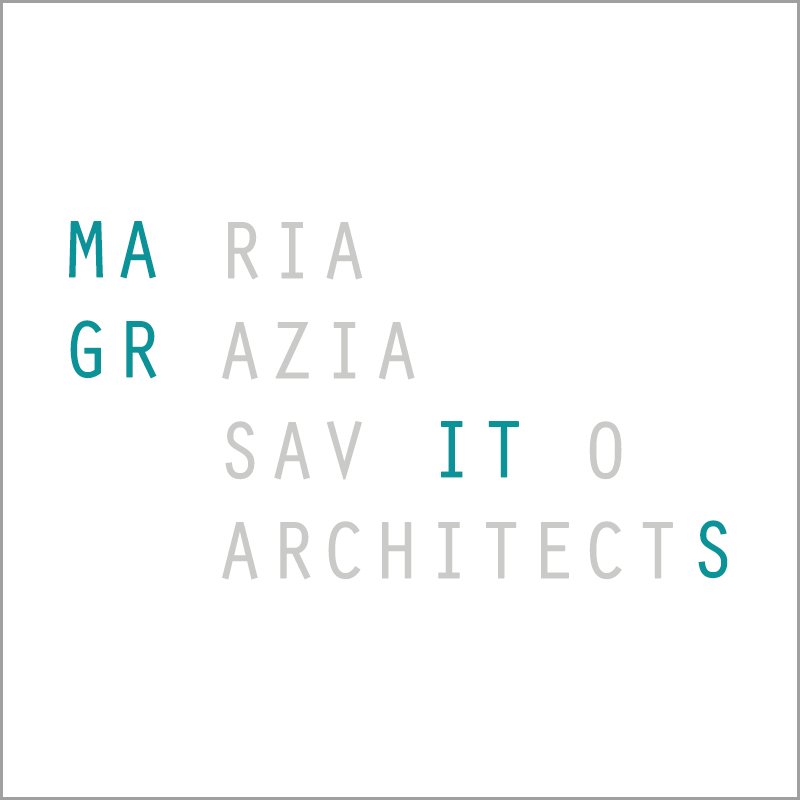The candle factory
South Shoreditch Conservation Area Conservation Area
Basement and terrace extension together with a full refurbishment of a Georgian house in the South Shoreditch Conservation Area.
The building was used entirely as office from a property developer company; they requested to convert the top floors to a residential unit and to redesign a new office at ground and new basement floors.
Two large voids open towards the basement bringing natural light in the large meeting room. A new courtyard has been created at ground floor level giving some outdoor amenities to the property together with natural light and ventilation.
The upper floors have been refurbished with high end specification for a contemporary city pad. Light is taken throughout the open well staircase thanks to a large rooflight. The upper floor extension towards the terrace has large windows carved into the existing brick wall creating a contemporary space overlooking the City.
Client: Neptune Group
Service: RIBA Stages 0-7
Photography: courtesy of © Neptune Group








