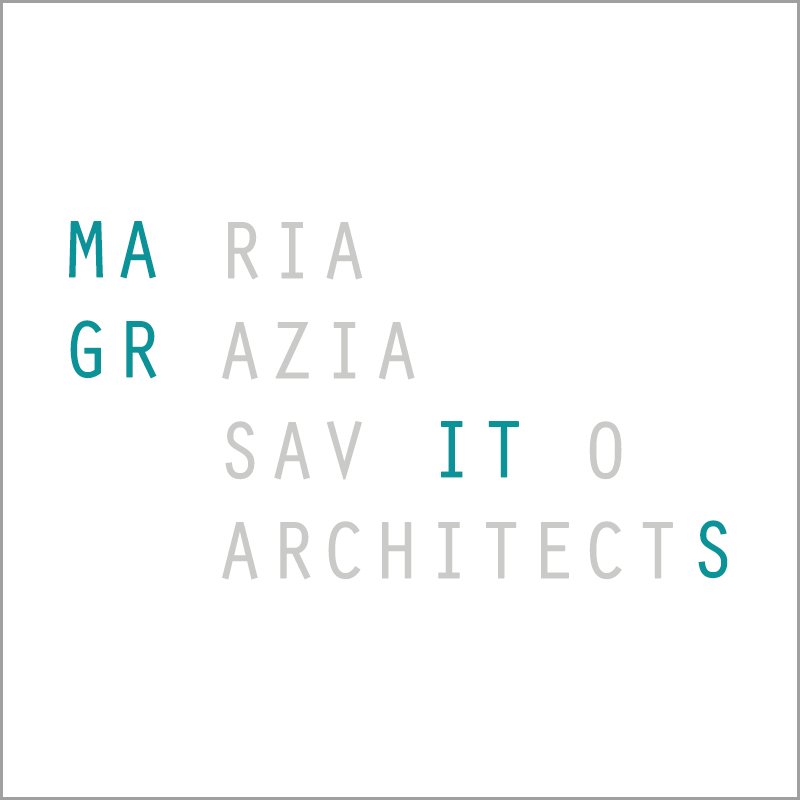Putney
Dover House Conservation area
The brief from clients was to maximise the space internally, whilst providing a loft reconfiguration and to increase the footprint of a Mid Century house in Dover House Conservation area.
The rear extension has given to the owners their dream spacious family kitchen. A modern the oriel window extends the dining sitting space toward the side of the house.
On the upper floor an ensuite has been added to the Master bedroom and a luxury spa area into the old loft space.
Service: RIBA Stages 0-7
Photography: © Elisa Cane







