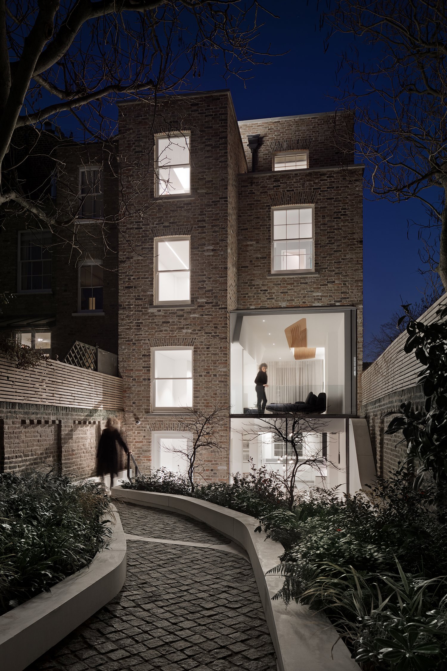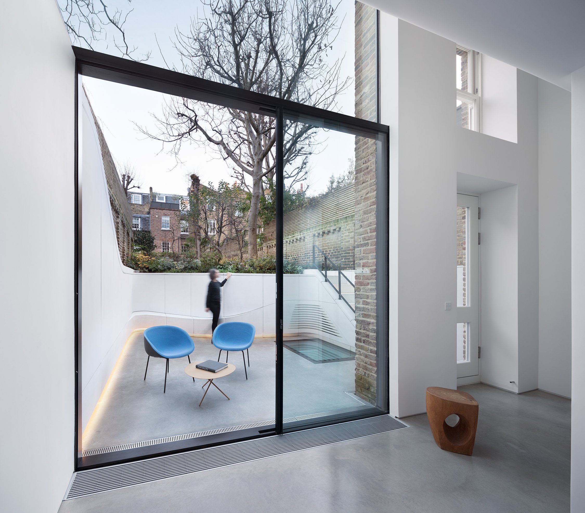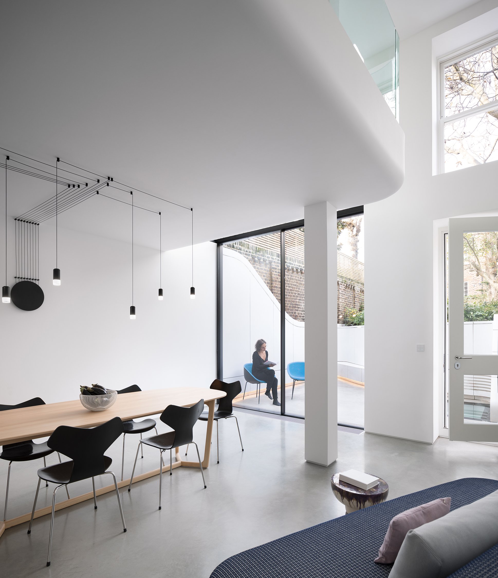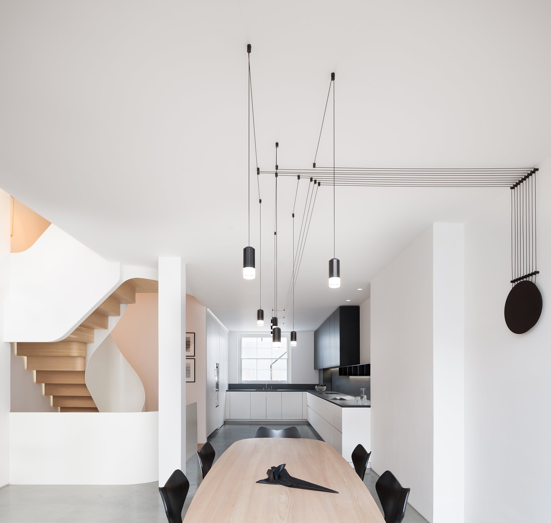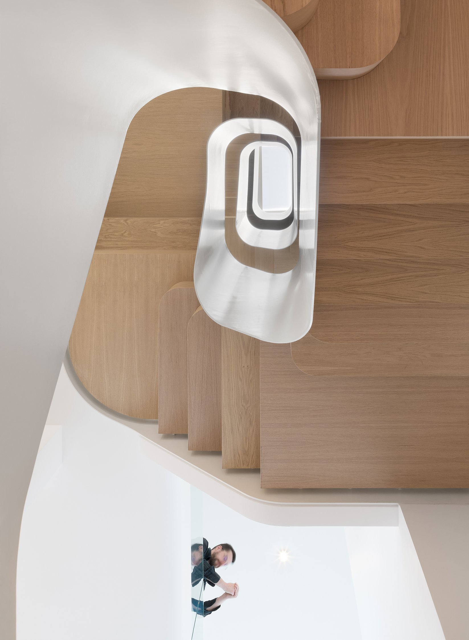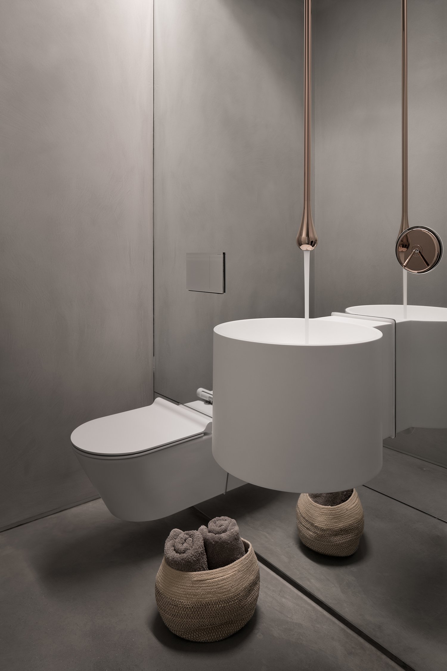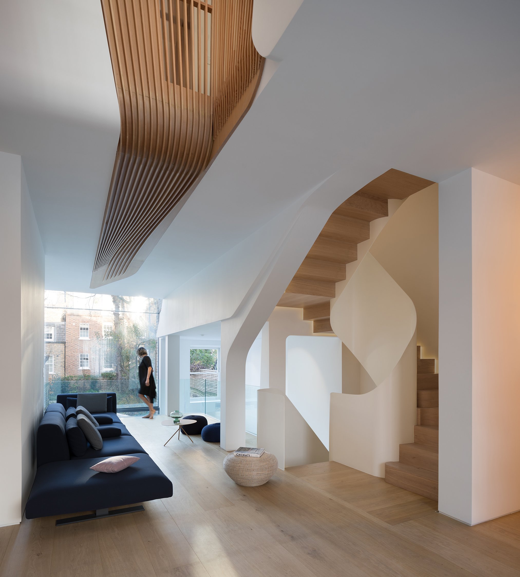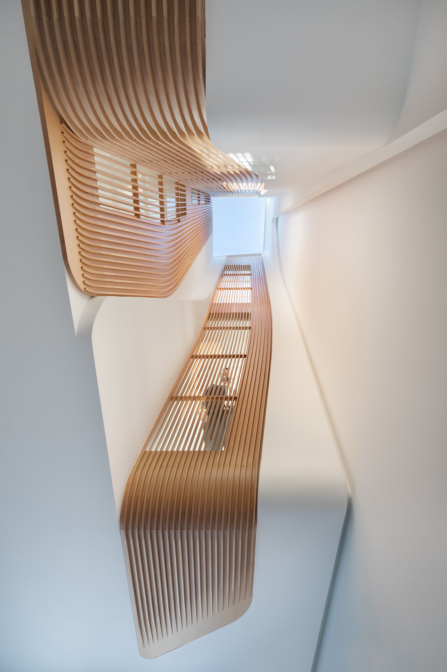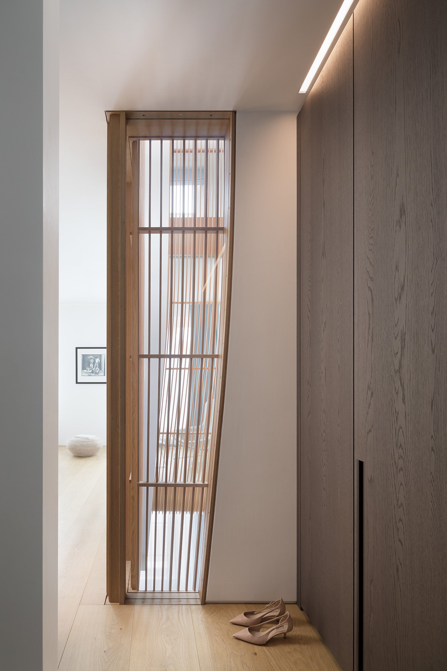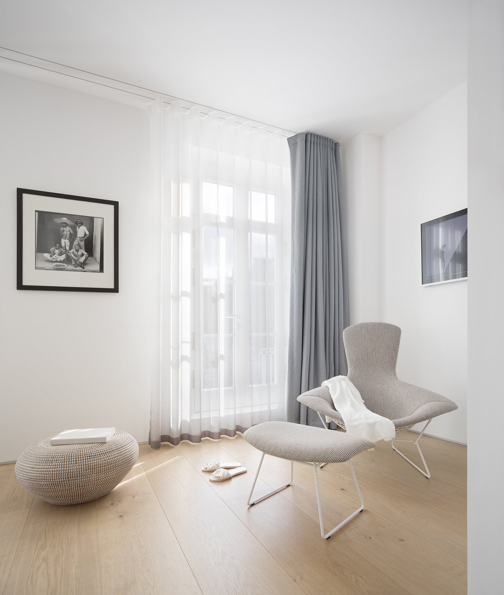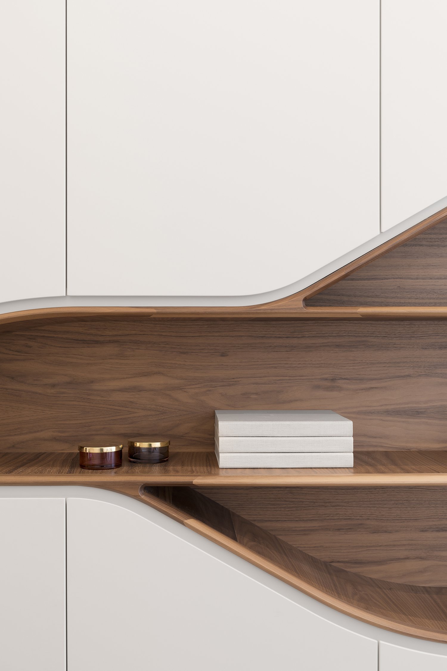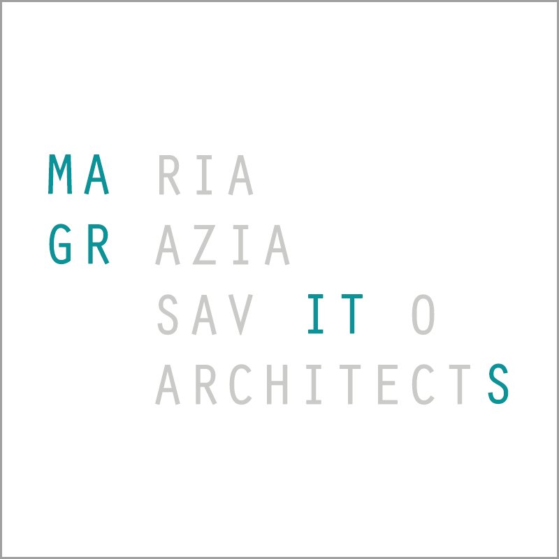Lightfalls House
Edwardes Square, Scarsdale Villas & Abingdon Conservation Area
The project consists in the renovation and extension of a Victorian end of terrace house in Kensington, including the remodel of the rear façade, a basement extension and a contemporary new living space extended into the garden.
The internal organisation of the house develops around an interior courtyard that acts as a visual centre to the living spaces. The sculptural treatment of the inner courtyard opens up new spectacular visual connections within the house. In addition, the inner courtyard distributes the light entering from a series of new large windows opened in the roof and in the side façade.
The rear extension creates a double height dining room with direct access to the garden through a large pivoting door.
Garden, Dining Room, Living Room, Inner Courtyard and Kitchen are forming a spatial arrangement that replaces the old, dark and narrow plan with a modern, light and contemporary set up.
Project selected for RIBA Awards 2019
In partnership with Flow Architecture
Service: RIBA Stages 0-7
Photography: © Naaro
