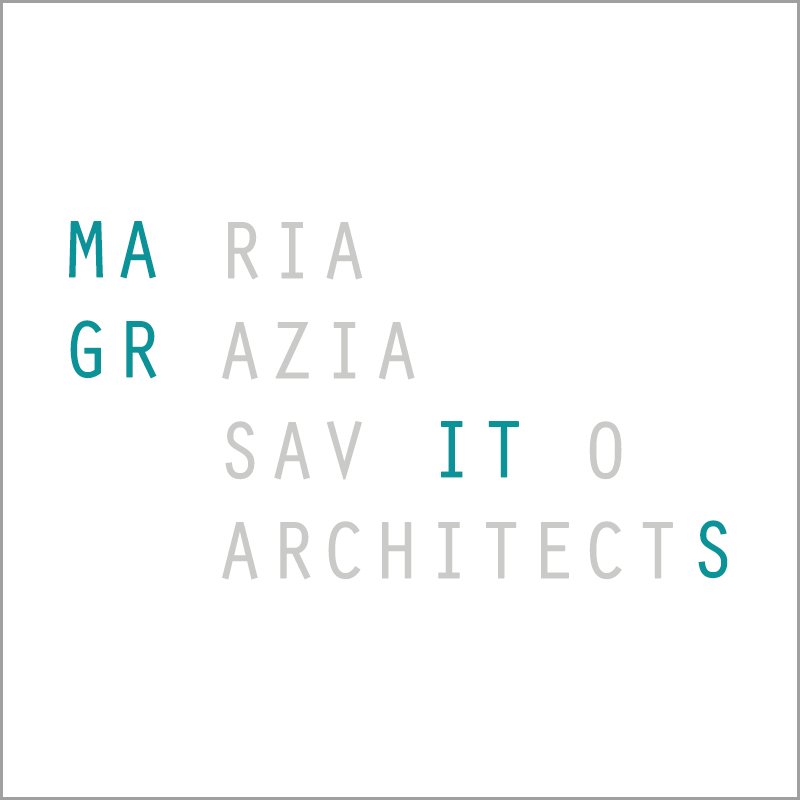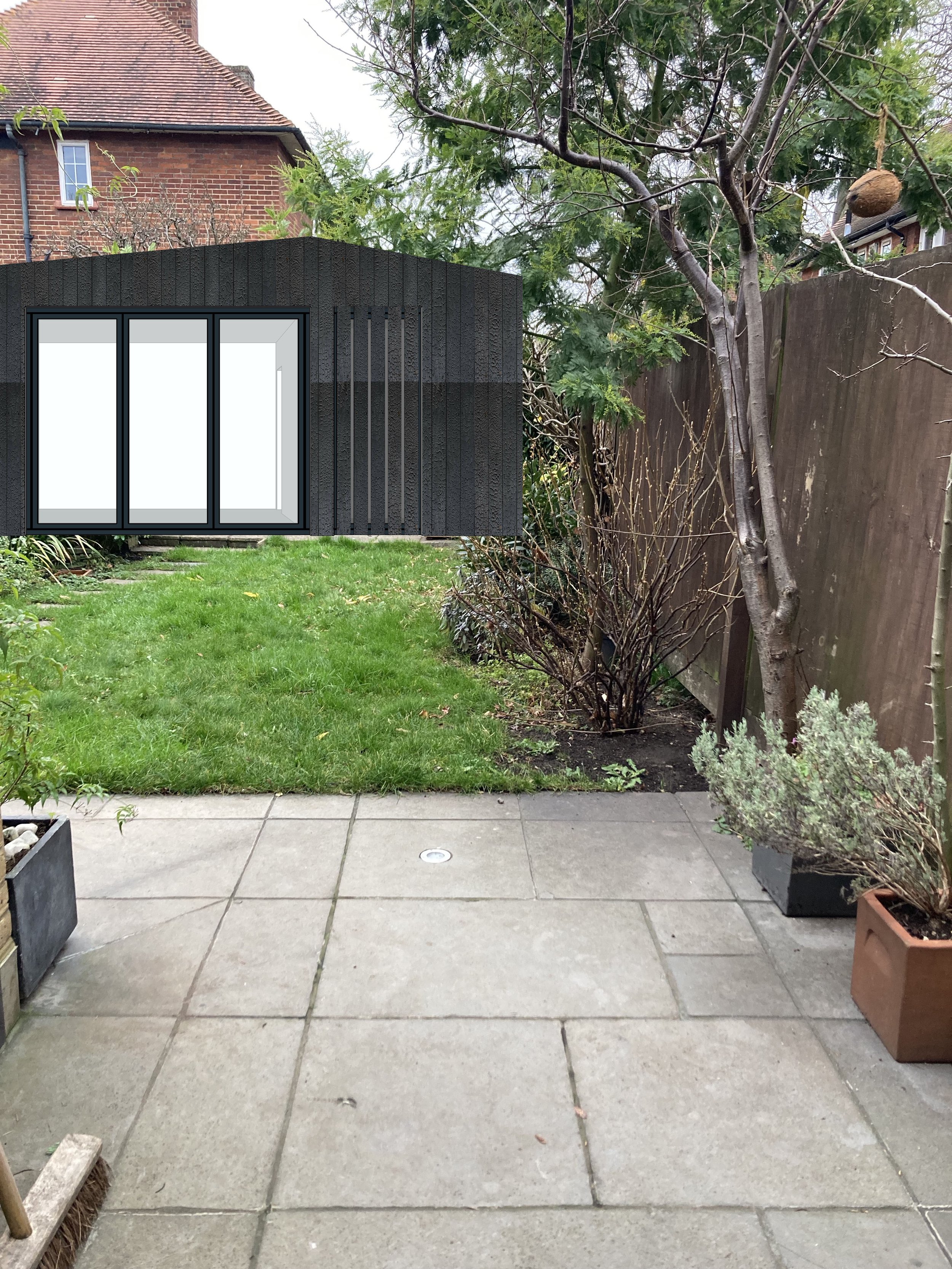Putney Oubuilding
Dover House Conservation area
The clients required more space for the growing family; the house was already extended towards the rear and the loft optimised so the only possible way to add another room was to occupy the paved area at the back of the garden.
The brief then was to create a separate space that was visually connected to the modern extension of the house and also could add value of the house.
The outbuilding is wider than than the rear extension of the house but copies the bifolding doors in size, material and colours. The two openings mirror each other creating a visual connection between the dining area and the new outdoor room. Charred timber with vertical pattern was chosen for its durability but also to give a contemporary look to stand out from the traditional bricks and partition wooden fences.
Service: RIBA Stages 0-4


