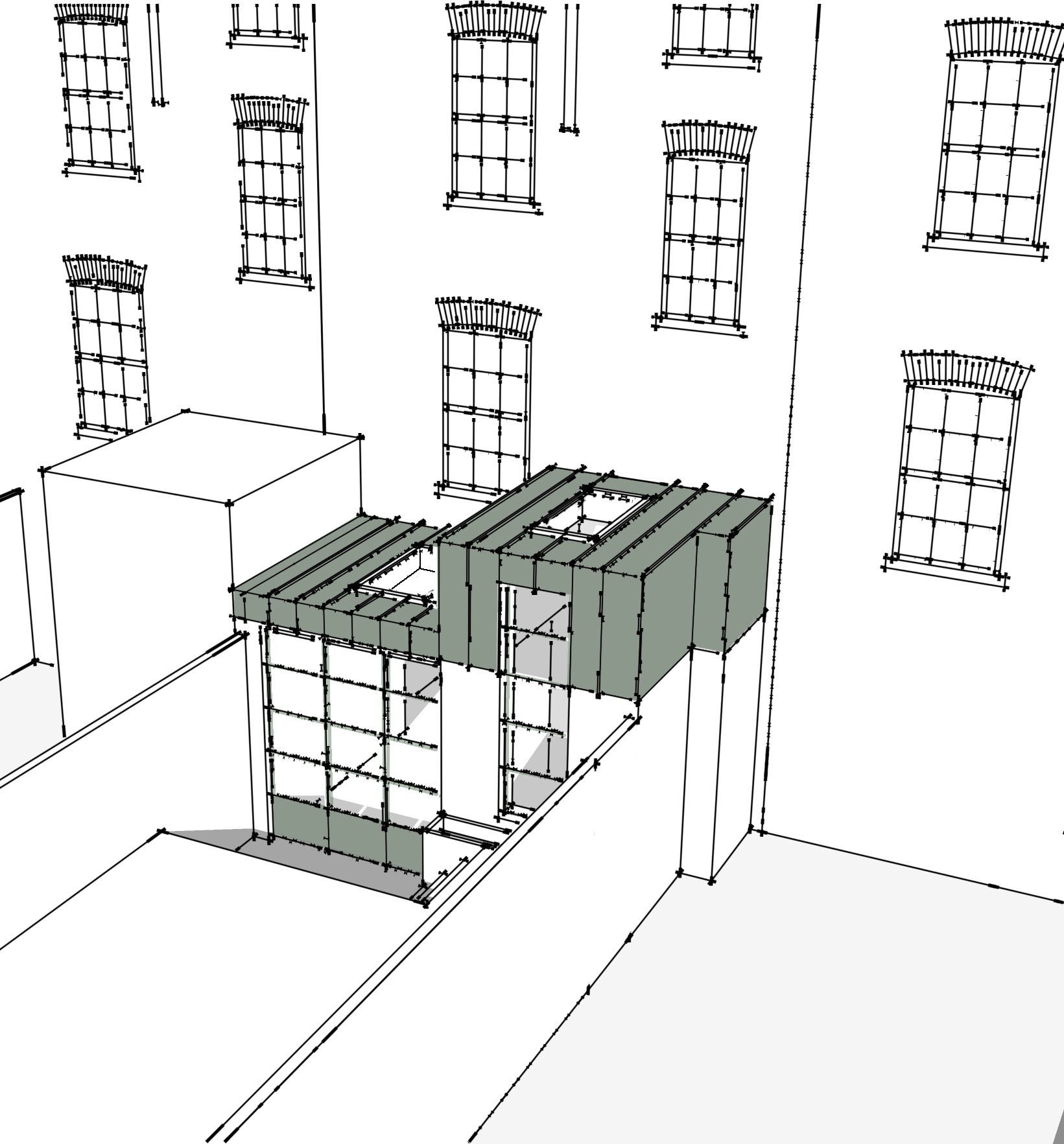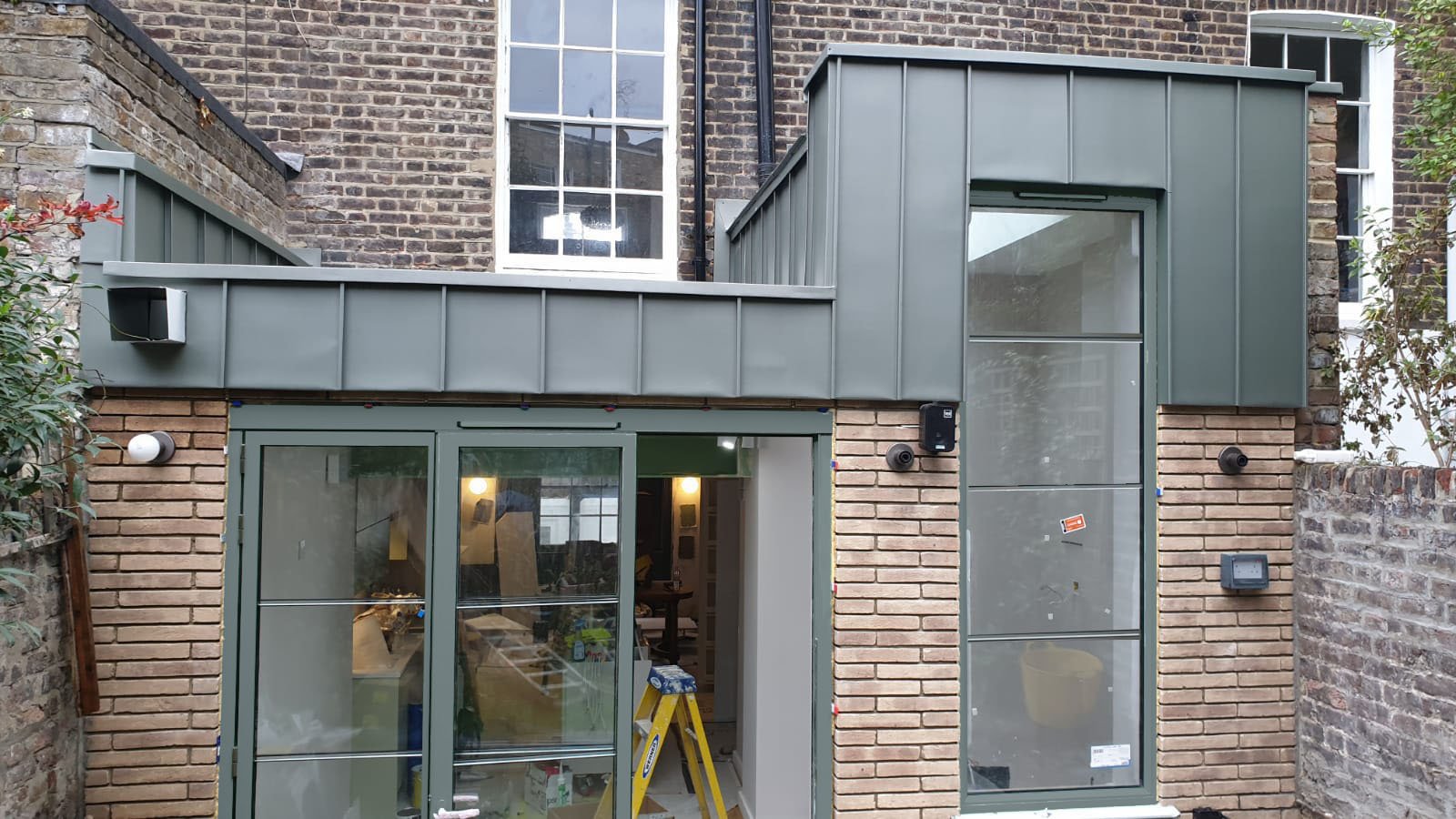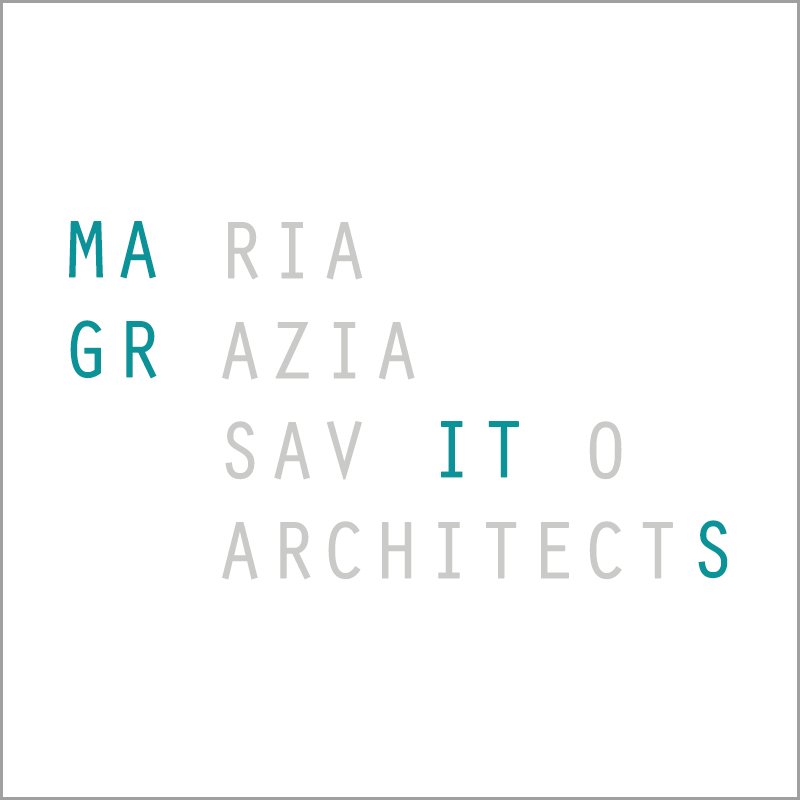Wizard of Oz
Arlington Square Conservation area
Full width rear extension, partially sunken and with split heights in the Arlington Square Conservation area.
The project consists in a full remodeling of the Lower Ground floor with the front vaults converted in utility room and cloakroom. The access to the garden has been rethought and linked to the kitchen with a small terrace.
Materials are rich to add character to the rear of the house, handmade slim bricks for the walls, green zinc to cover the roof and Crittal style glazing to match the colour of the metal.
Service: RIBA Stages 0-5
Photography: courtesy of © Shelter Construction



