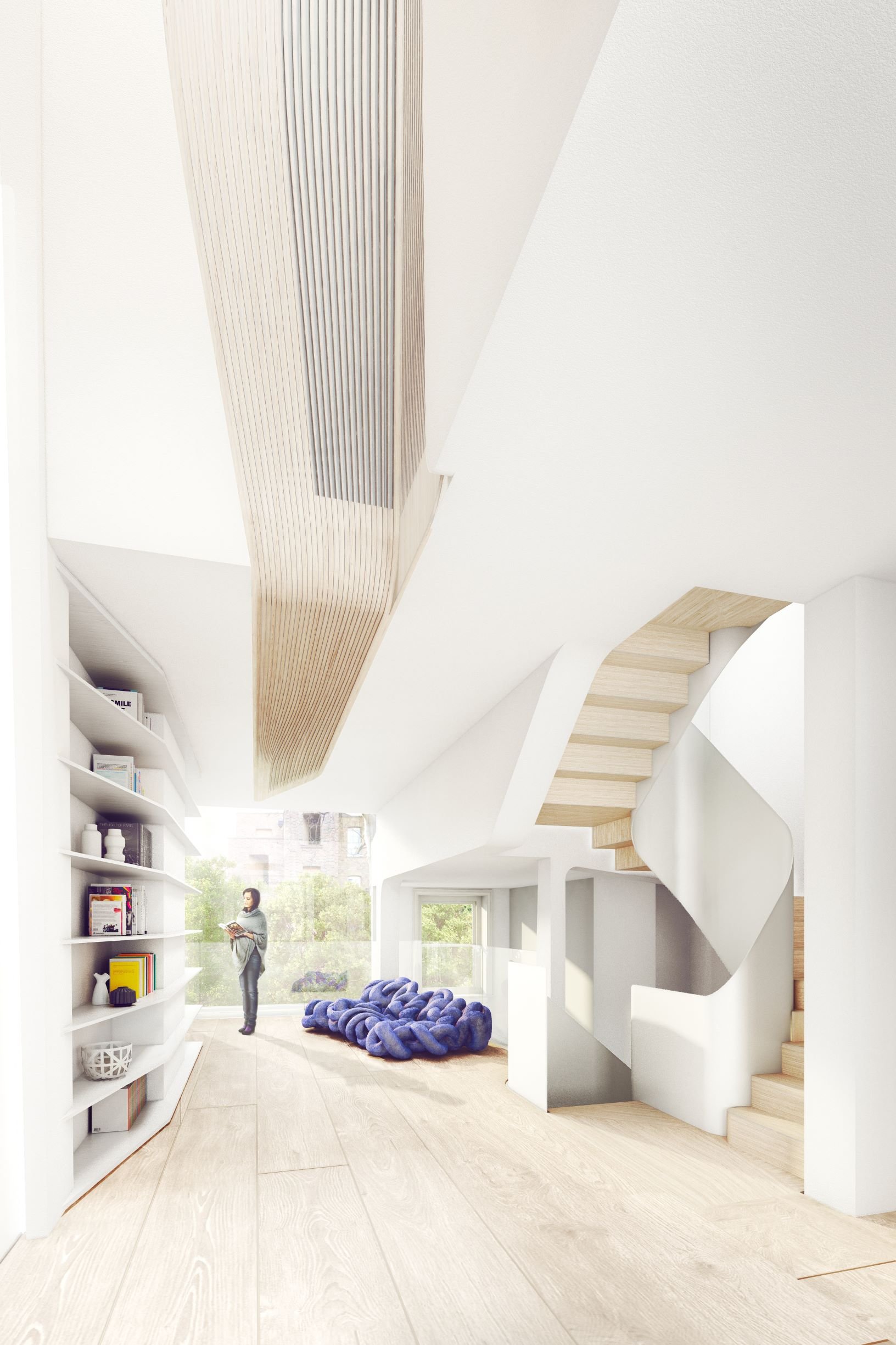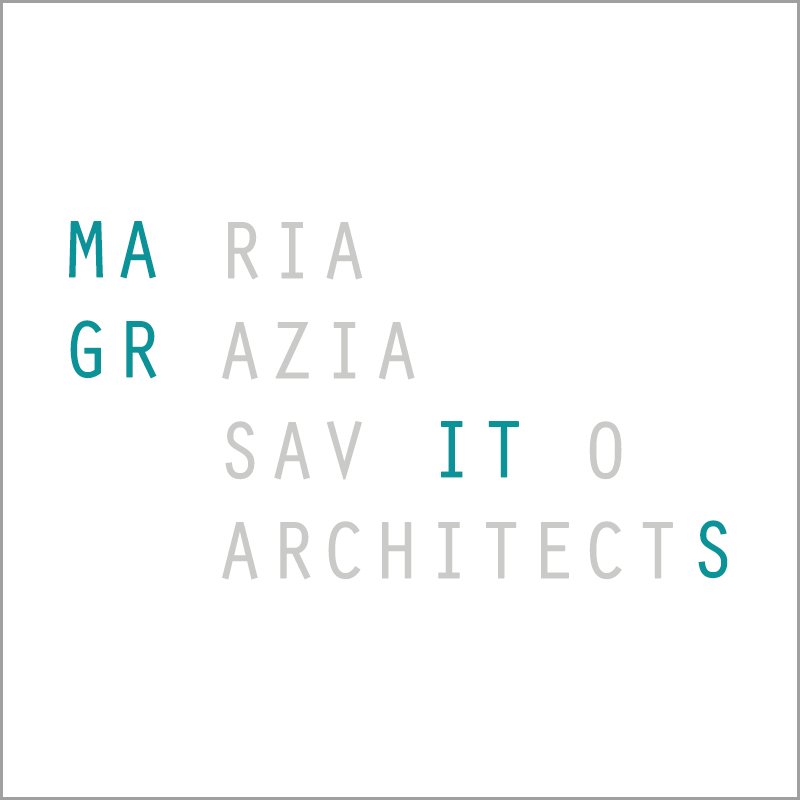Lightfalls House Stage 1
Edwardes Square, Scarsdale Villas & Abingdon Conservation Area
The project consists in the renovation and extension of a Victorian end of terrace house in Kensington, including the remodel of the rear façade, a basement extension and a contemporary new living space extended into the garden.
The project was divided in stages with the initial Shell and Core contract where the main alterations have focused on excavation and underpinning for the deep basement, a new roof with large opening for rooflights, new flank and rear walls in poor conditions. The internal partitions have ben all removed and rebuilt to fit the new proposed layout.
In partnership with Flow Architecture
Service: RIBA Stages 0-7
Photography: © Naaro









