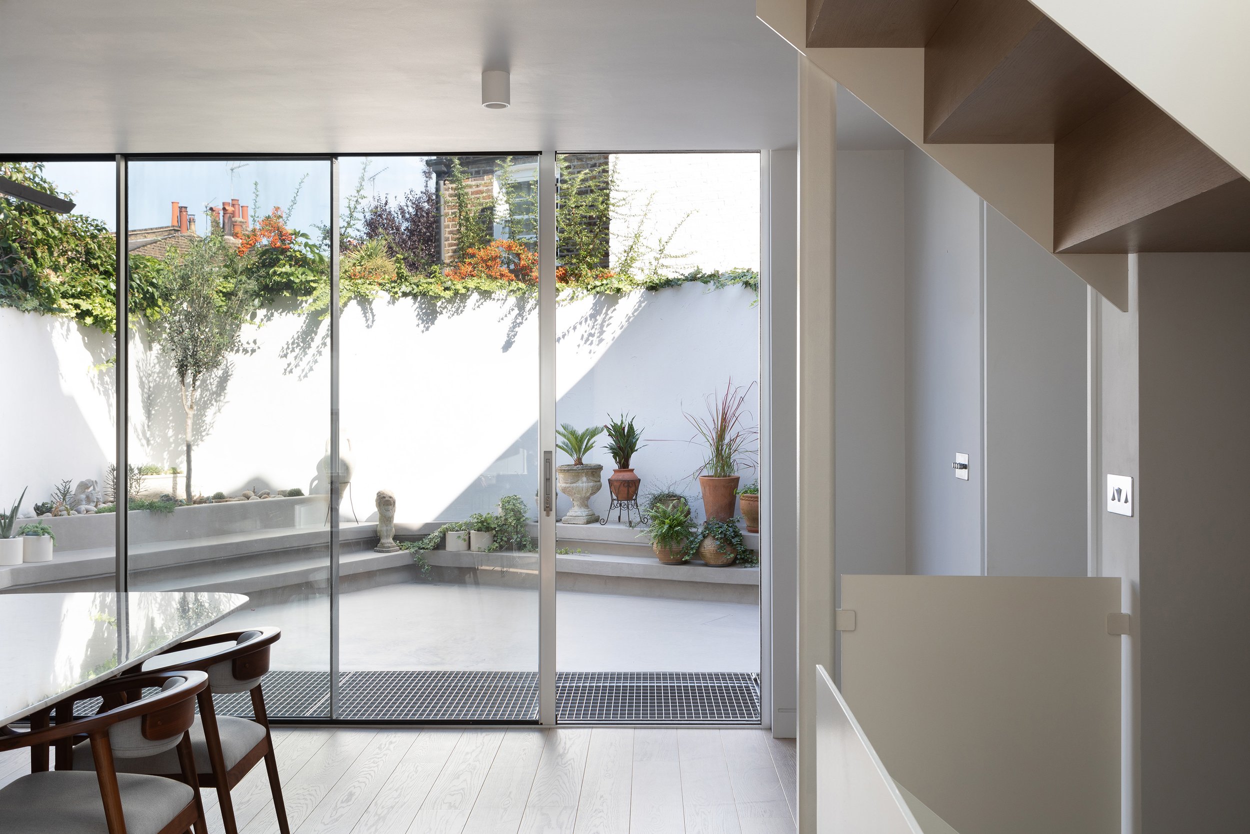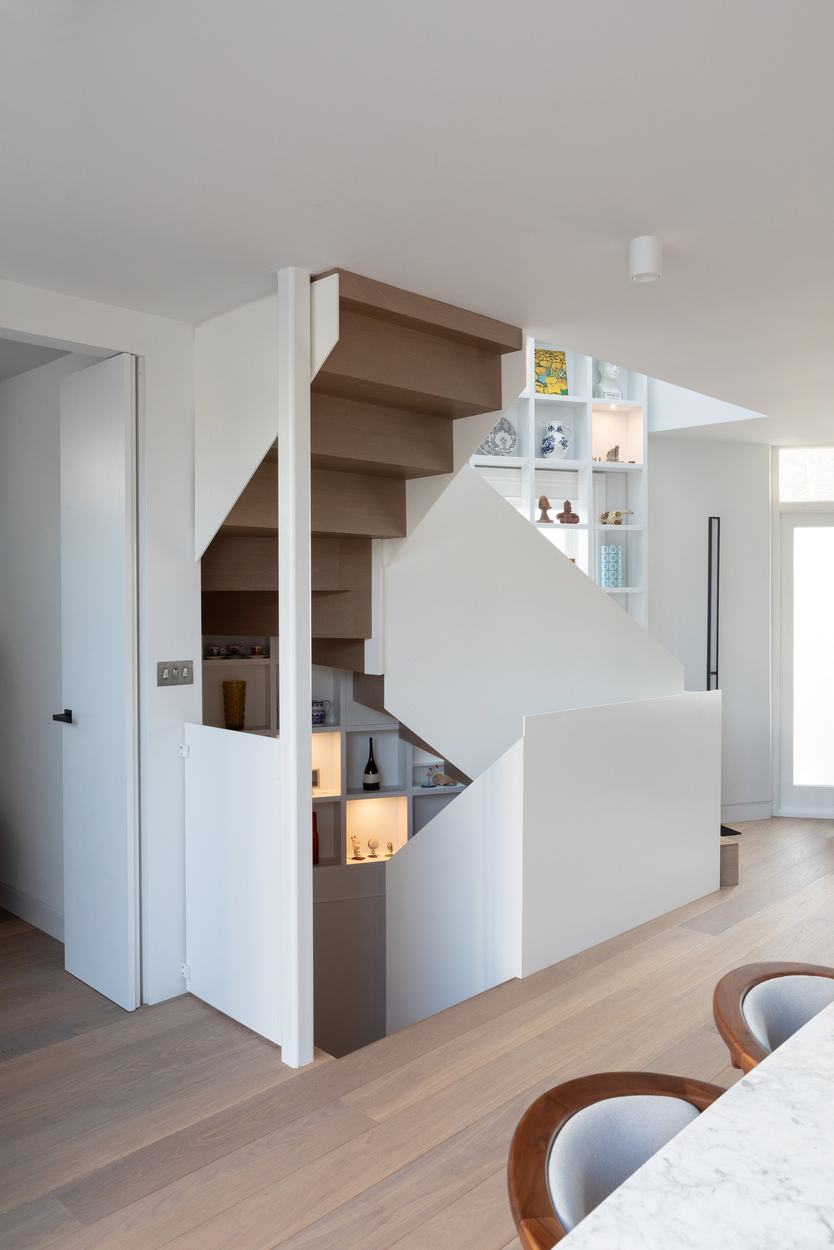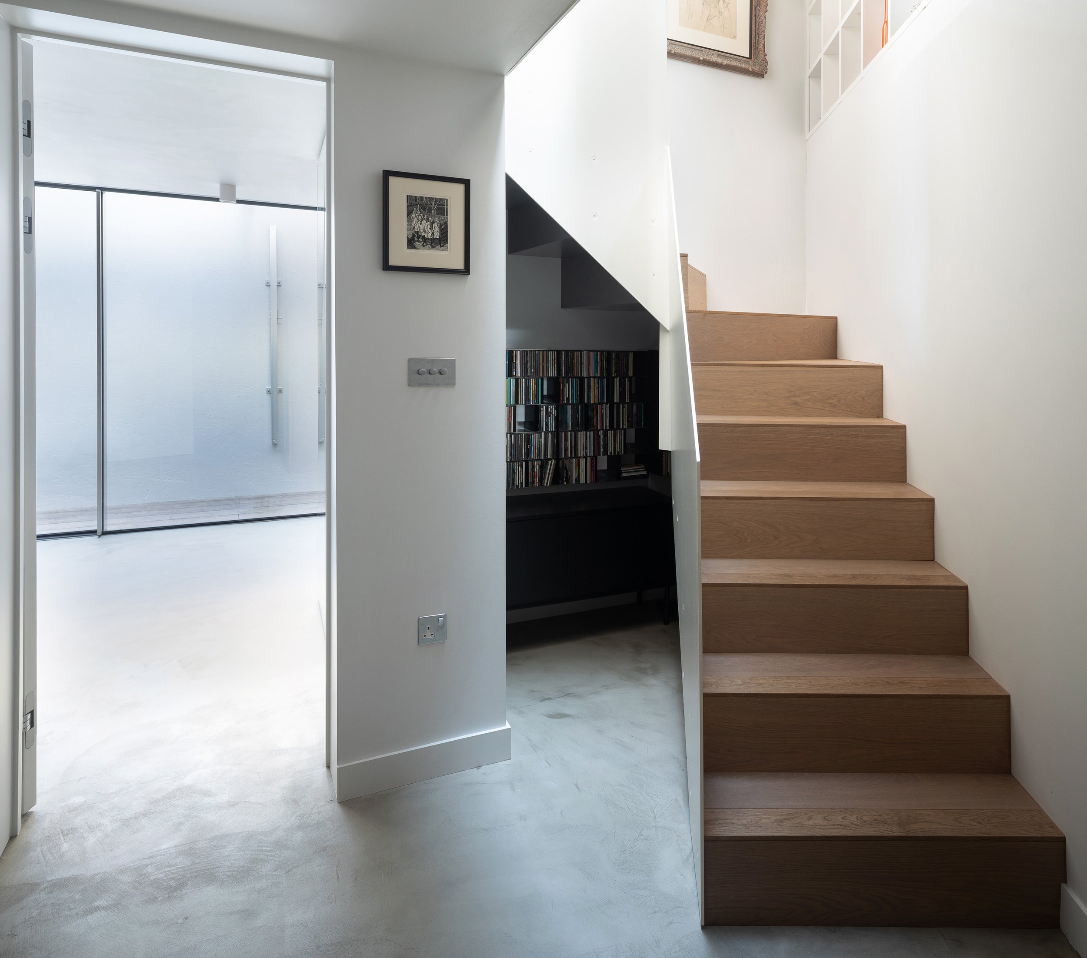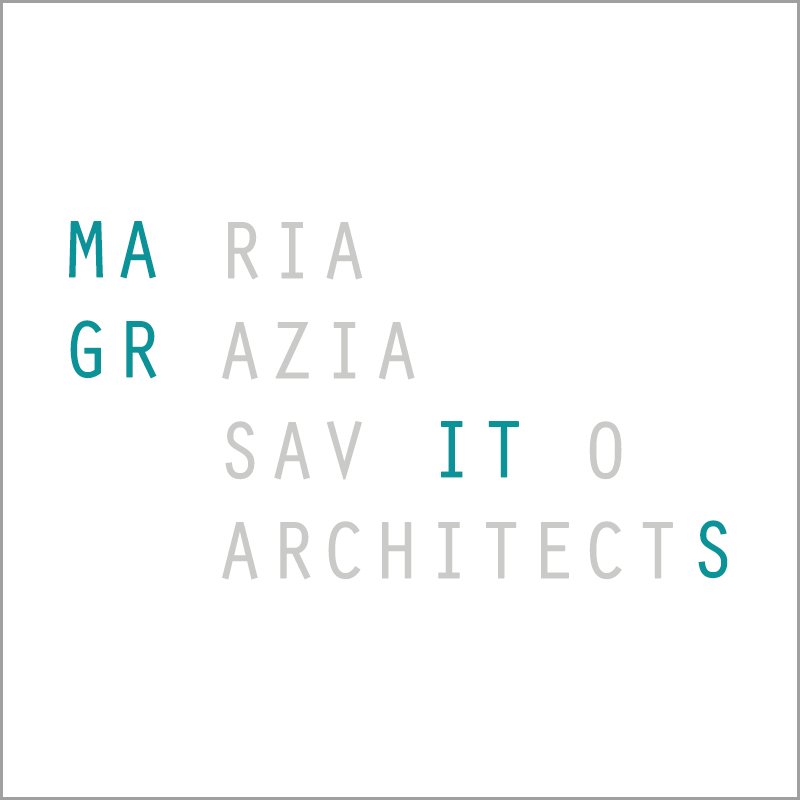The Confectioner
Jesus Green Conservation Area
The clients approached us to merge two residential units located in Jesus Green Conservation area back into one single family home.
The project consists in a completely new internal layout allowing natural light to flow throughout the floors and rooms. A feature open staircase improve the circulation between the floors and avoid any dark corridors.
The external space on the rear of the property is surrounded by tall brick walls, a contemporary urban patio has been created to complement the large kitchen and dining area.
All the finishes and fittings have been carefully sourced and joinery fully bespoke.
Service: RIBA Stages 0-7
Photography: ©













